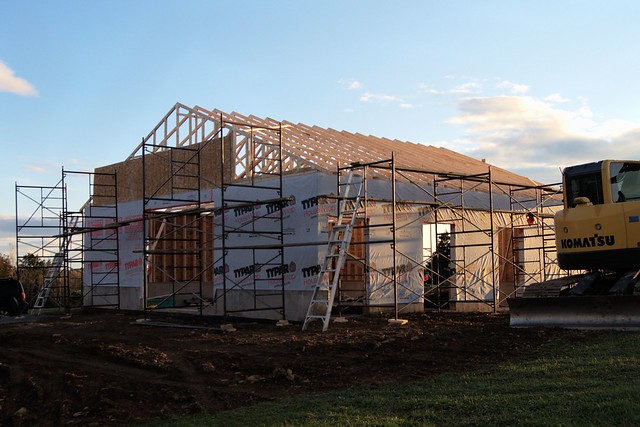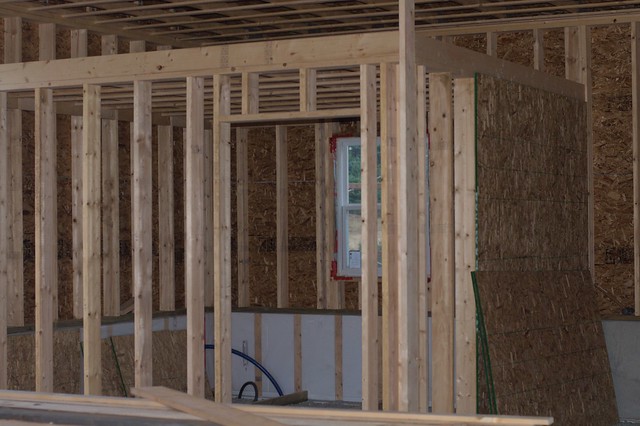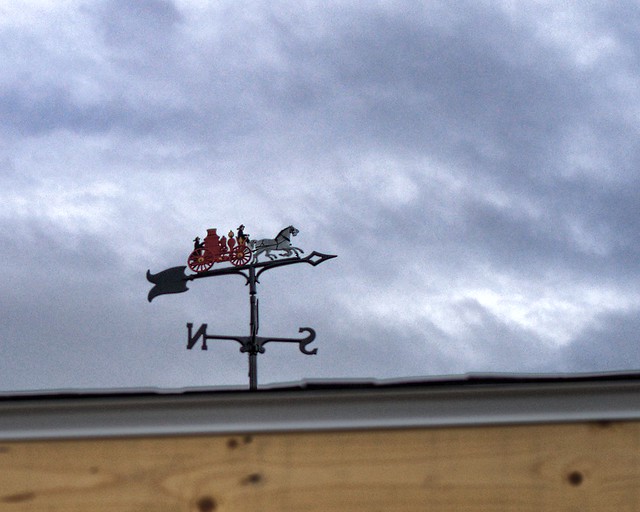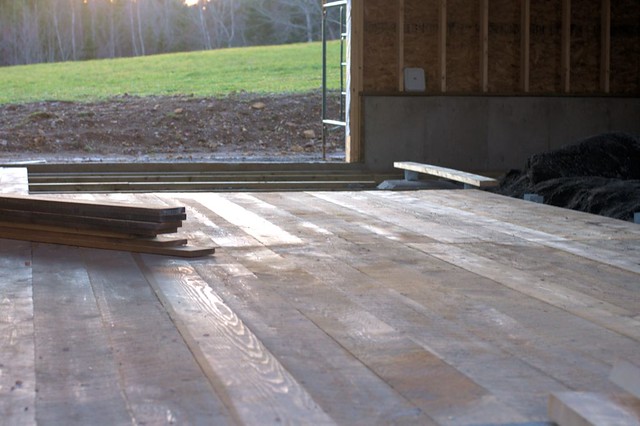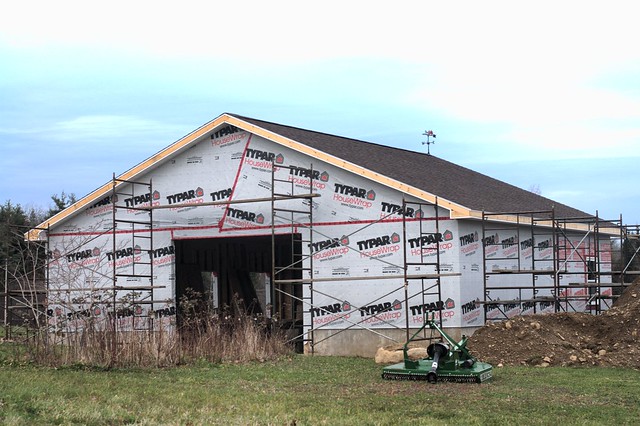 |
| excavation |
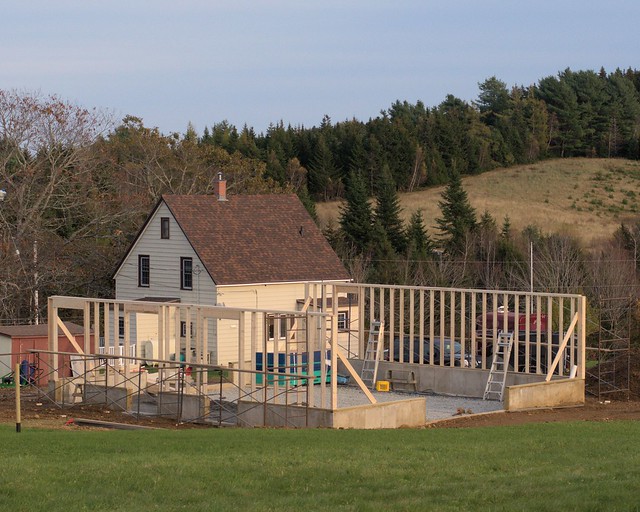 |
| framing |
 |
| trusses |
After many false starts we found the perfect contractor. He's been reliable, on time, within budget and there's not one nail to be found laying around. Trust me, I've been checking. Now for details of the barn (non-horsey people, feel free to skip this part): it's 36 x 36. On this side are 3 box stalls, each with a dutch door that will open to the outside sacrifice paddock. This paddock will open into the larger grass fields. Yes, my horse will have honest-to-god-grass.
opposite to the stalls is a 12x12 heated tack/feed room. It will have running water. The rest of the barn is open for hay storage. And I found a major score:
The most perfect weather vane- see my husband is a volunteer fire fighter. I showed it to him and he asked why we needed a weather vane anyway. Sigh. He is a practical man after all. So I looked him in the eye and said 'we have to have a weather vane, it's the law'. But after 24 years he's on to me so he looked me back and said 'really?'. 'Well it's my law' I say. 'okay' he says (see after 24 years he's smart too).
Check out these wood floors- solid hickory! We thought about concrete but decided to go this route instead. The smell inside is amazing.
if all goes according to plan, it will be done in about 2 weeks.
It's been wonderful watching this be built. Soon I'll be having my horse home, riding in my 20 x 60 metre ring and hitting the trails. Behind my house in the woods are miles and miles of trails.
oh and back to the stalls: there will be 3. One for Irish, one for my second horse. I don't want Irish to be lonely so have started looking at yearlings........ And a guest stall. So come on over. :)
